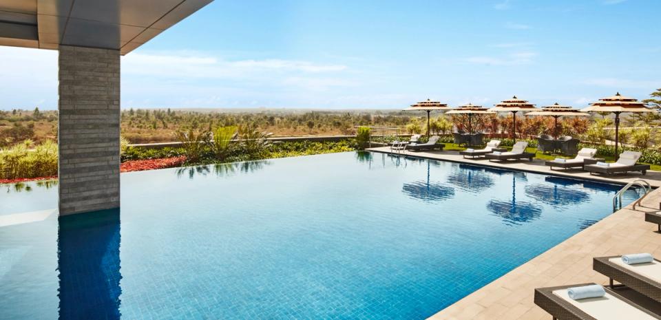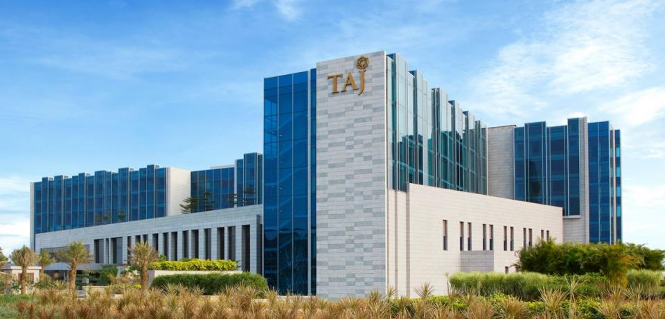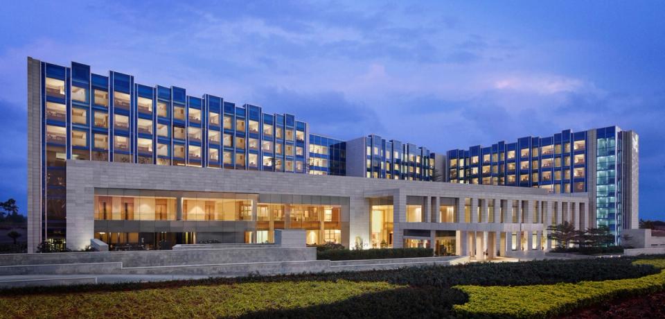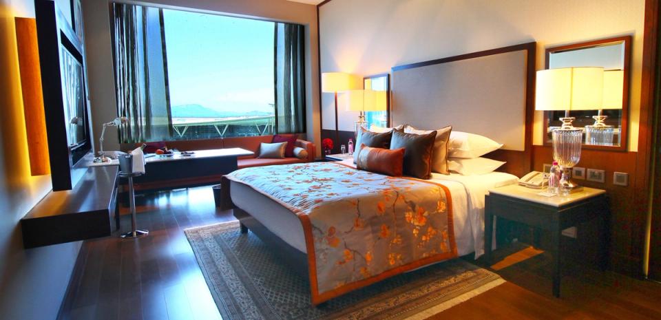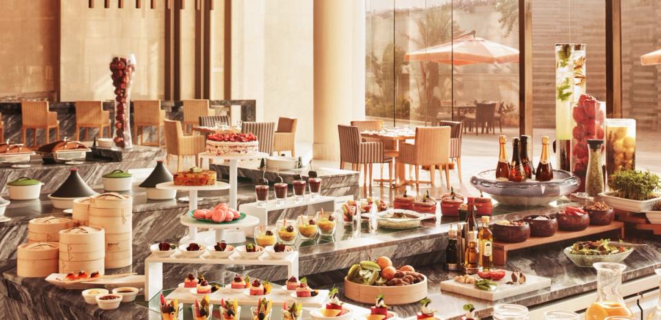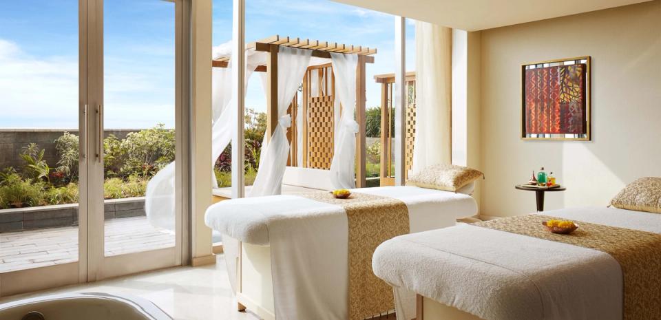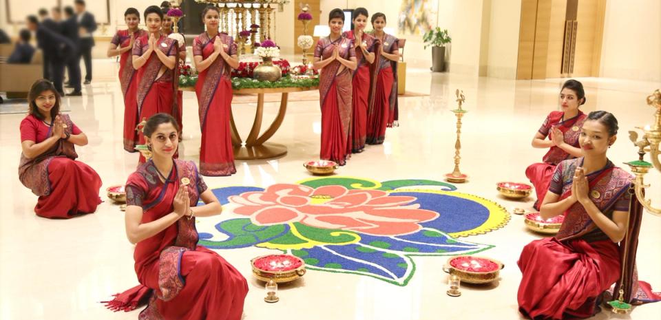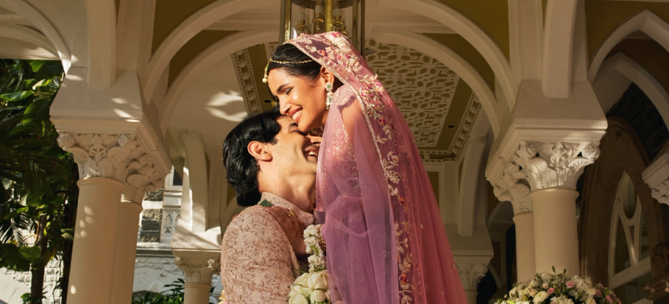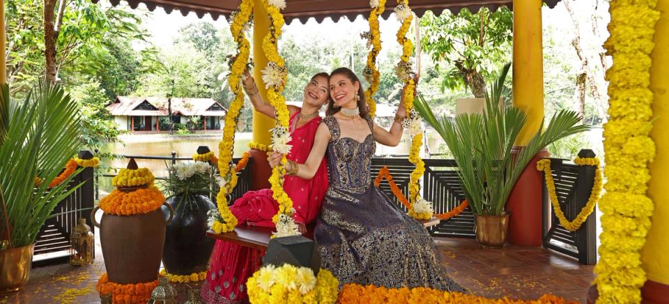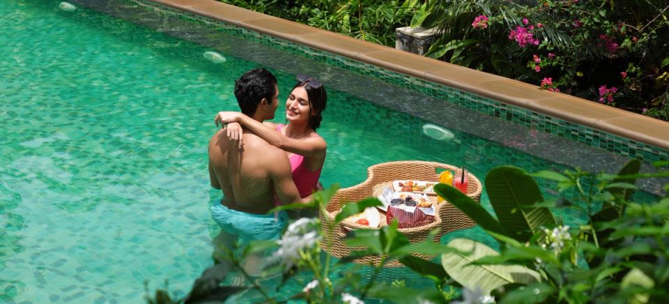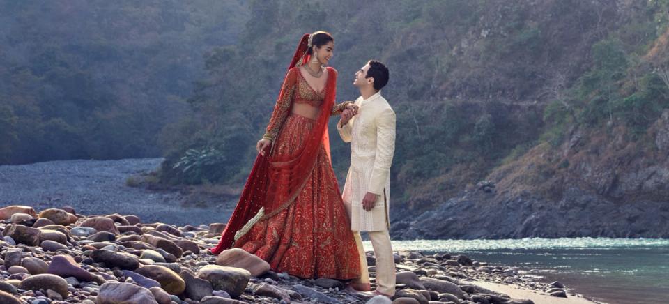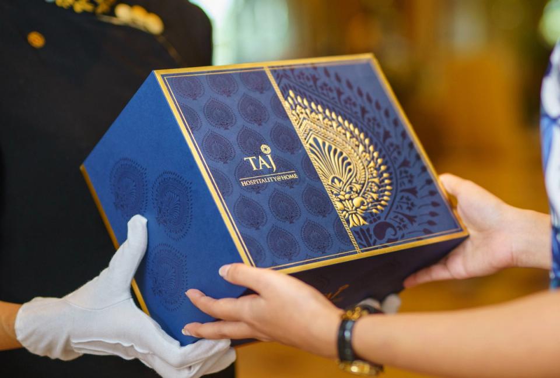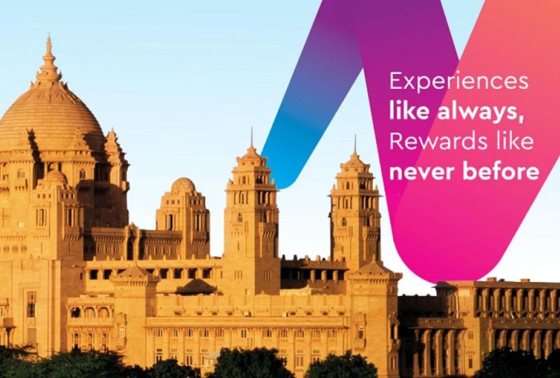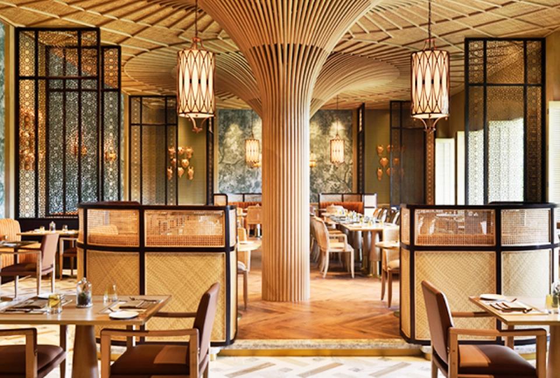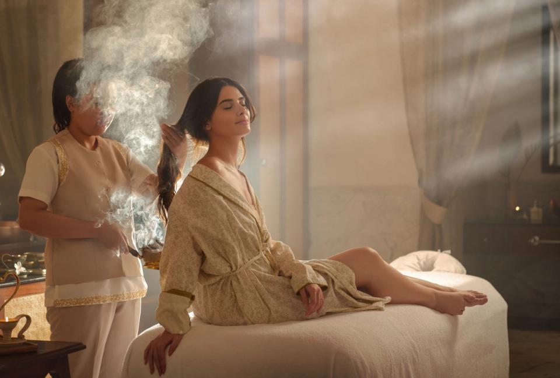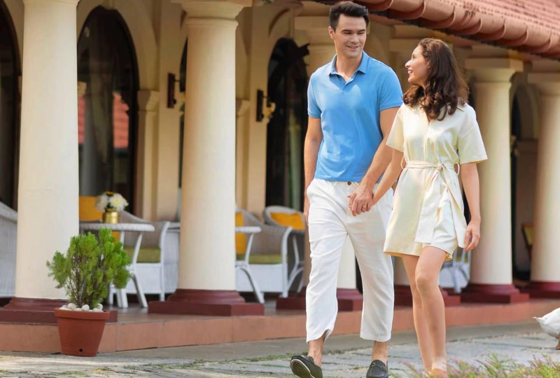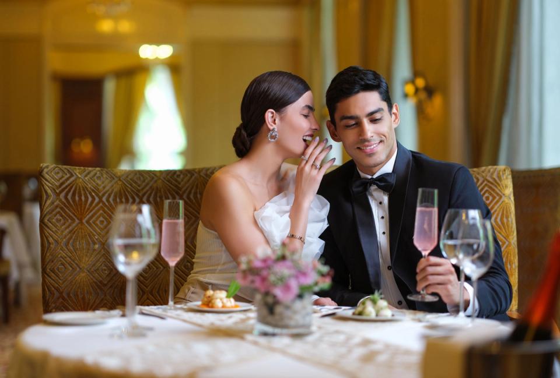
27 Jul 2024
28 Jul 2024
28 Jul 2024
1 Guest
1 Room
1 Room
Special Code

Meetings & Event Spaces atTaj Bangalore
Great venues exude charm and set the mood with style, offering a diverse array of highly flexible rooms and configurations. Incorporating the latest technology and supported by experienced, dedicated ...
associates, these venues ensure seamless experiences. Welcome to the Taj Bangalore and choose from one of our several spaces for the finest event and wedding venues in Bangalore.

GRAND BALLROOM

MEETING ROOM 1

MEETING ROOM 2

MEETING ROOM 3

MEETING ROOM 4

MEETING ROOM 5

MEETING ROOM 6

MEETING ROOM 7

MEETING ROOM 9

MEETING ROOM 10

MEETING ROOM 11

MEETING ROOM 12

MEETING ROOM 13
LOAD MORE


SUBSCRIBE FOR LATEST UPDATES
FOR BOOKINGS CONTACT
reservations@ihcltata.com
CUSTOMER SUPPORT
QUICK LINKS
DESTINATIONS
© 2024 The Indian Hotels Company Limited. All Rights Reserved.





