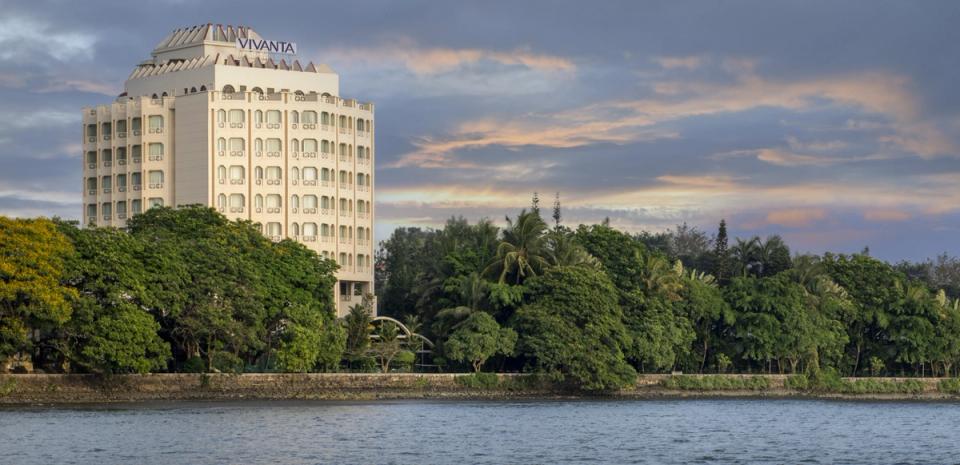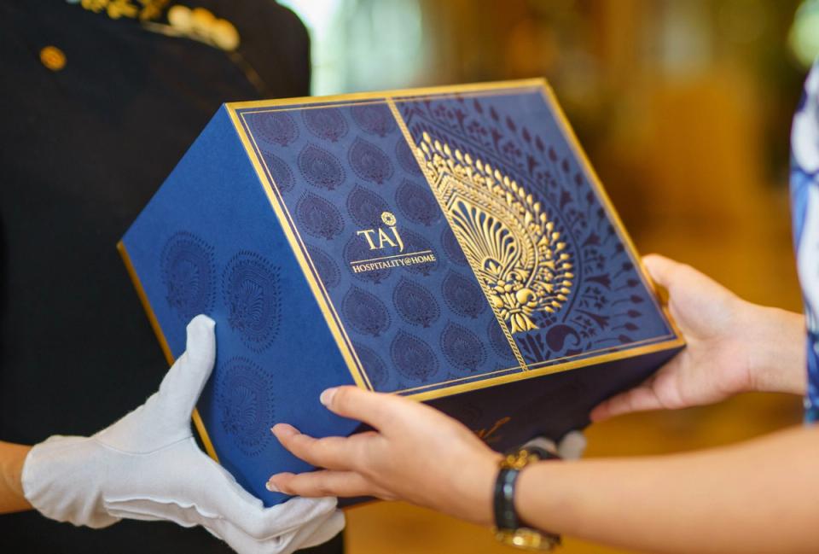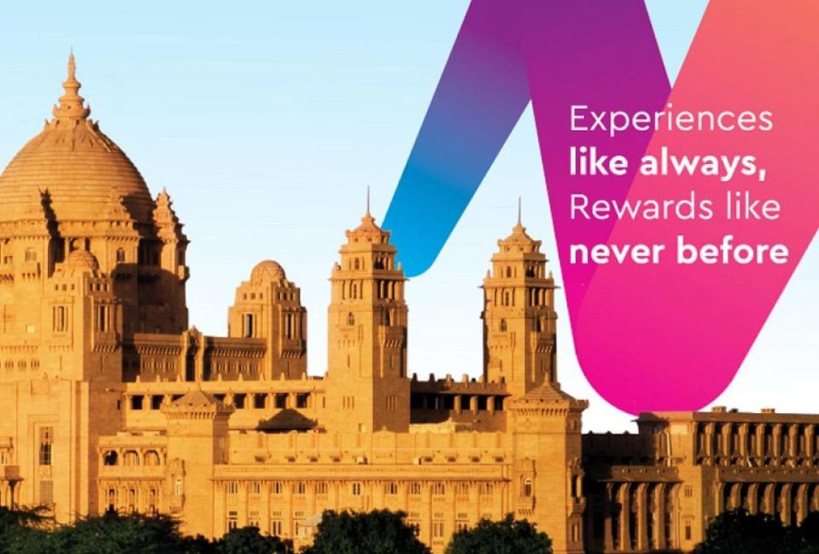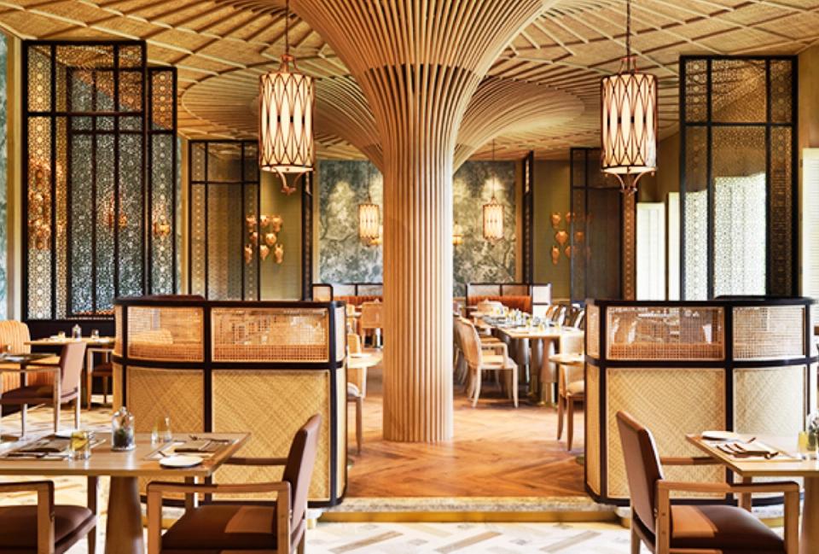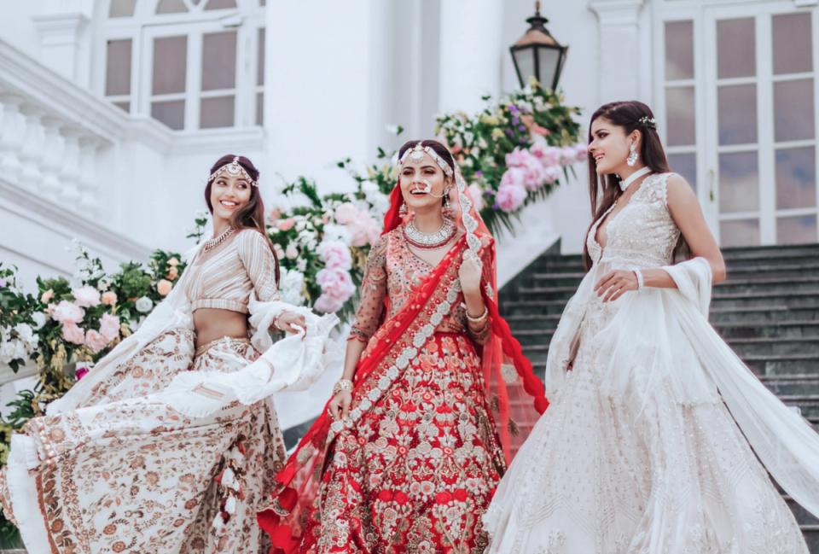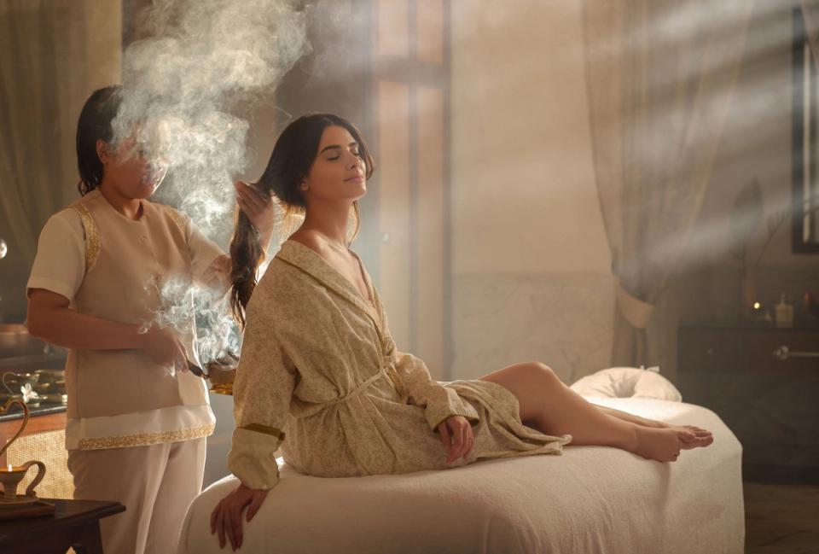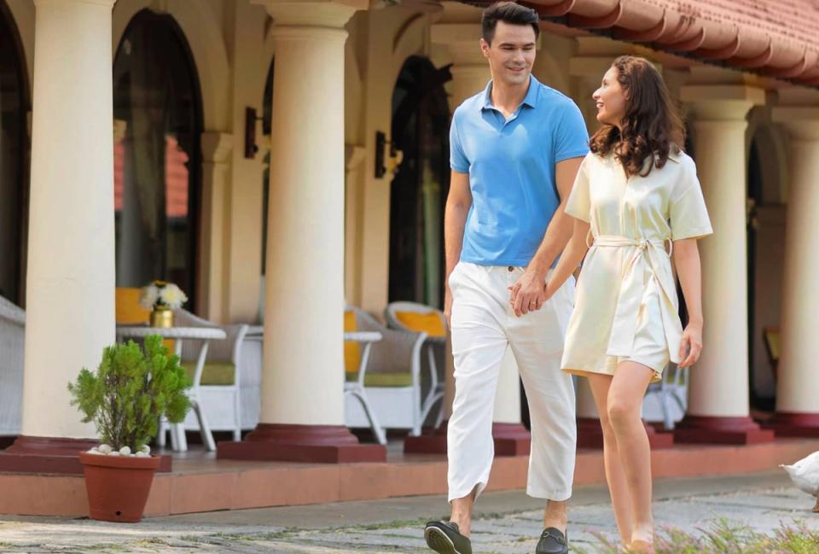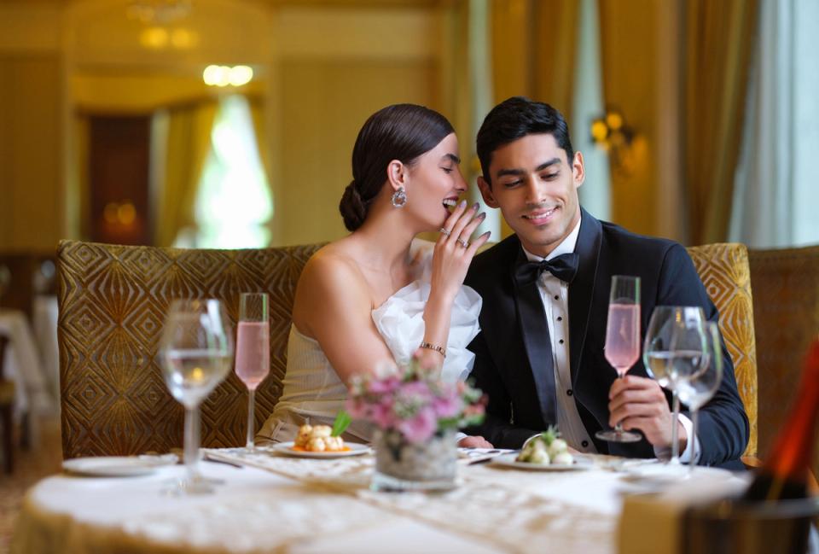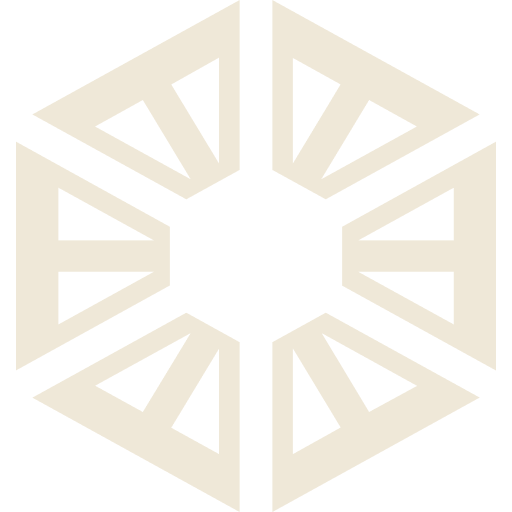
28 Jul 2024
29 Jul 2024
29 Jul 2024
1 Guest
1 Room
1 Room
Special Code

HOTELS IN ERNAKULAM

1 hotelinernakulam
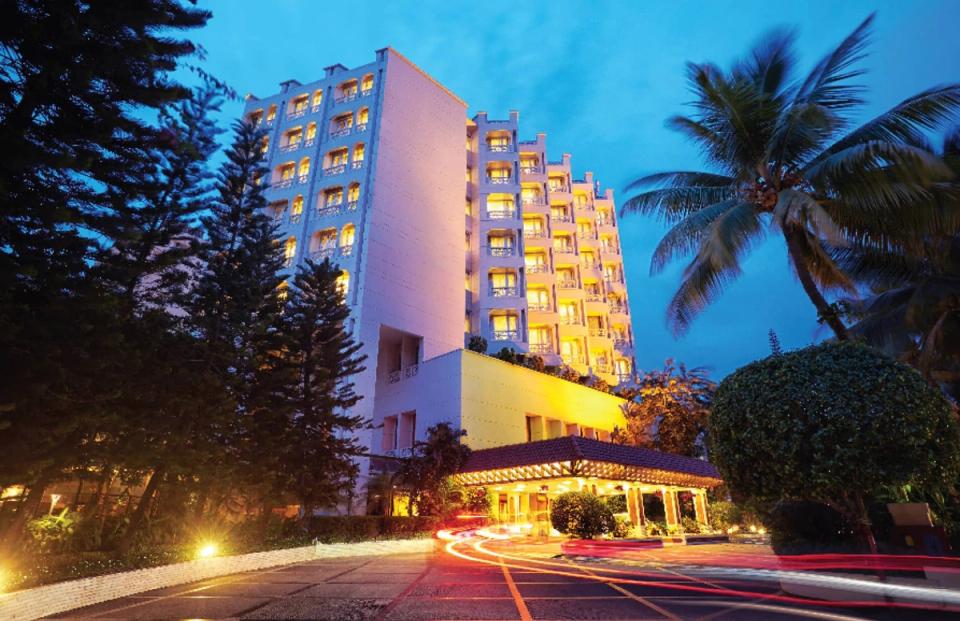
VIVANTA ERNAKULAM, MARINE DRIVE
Marine Drive, Ernakulam, Kerala, 682011, India
Stay in style at Vivanta Ernakulam, Marine Drive, with panoramic waterfront views and modern comforts.
Harbour Front Views
Elegant Maritime Theme
Kerala Spice Infused
Waterfront Leisure Zone
Exclusive Hotel Offers in Ernakulam


SUBSCRIBE FOR LATEST UPDATES
FOR BOOKINGS CONTACT
reservations@ihcltata.com
CUSTOMER SUPPORT
QUICK LINKS
DESTINATIONS
© 2024 The Indian Hotels Company Limited. All Rights Reserved.





